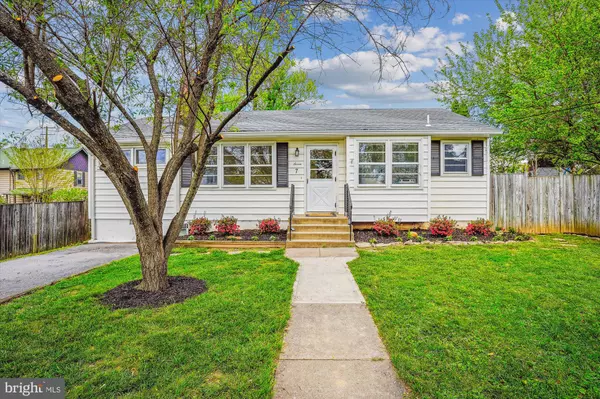For more information regarding the value of a property, please contact us for a free consultation.
7 JAMES ST Gaithersburg, MD 20877
Want to know what your home might be worth? Contact us for a FREE valuation!

Our team is ready to help you sell your home for the highest possible price ASAP
Key Details
Sold Price $535,000
Property Type Single Family Home
Sub Type Detached
Listing Status Sold
Purchase Type For Sale
Square Footage 1,436 sqft
Price per Sqft $372
Subdivision Observatory Heights
MLS Listing ID MDMC2124416
Sold Date 05/23/24
Style Ranch/Rambler
Bedrooms 3
Full Baths 2
HOA Y/N N
Abv Grd Liv Area 1,436
Originating Board BRIGHT
Year Built 1957
Annual Tax Amount $4,118
Tax Year 2023
Lot Size 7,800 Sqft
Acres 0.18
Property Description
Delightful and inviting single family expanded rambler - ready to move right in! The large family room addition on the main level is amazing and opens to a two-tier deck and fully fenced in backyard with a dual entry shed (with electricity)! The table-spaced kitchen features stainless steel appliances plus JUST installed quartz countertops/sink/faucet and LVP flooring! There is a formal dining room with a large picture window and a formal living room with a wood burning fireplace. Three bedrooms and two baths on the main level. The primary bedroom has an en suite bath and dressing area. The hardwood floors in the main part of the home have been recently refinished and the main level freshly painted and many new fixtures installed. There is a full basement with a recreation room and laundry and tons of storage. Off-street parking makes this an ideal home. This home is on street that ends at the landmark International Latitude Observatory (no through traffic). Close to transportation, shopping, and restaurants. Just a couple of blocks to Metro Bus which takes you to Shady Grove Metro. Three airports (BWI, IAD, and DCA) accessible and commuter routes I270/I370/355, - plus parks and recreation. The MARC train stop is one mile away. Don't miss this one! Open Sunday, April 28 from 1-4 p.m. **ONE YEAR BUYER CINCH WARRANTY** See Virtual Tour for Interactive Floor Plan and Additional Photos!
Location
State MD
County Montgomery
Zoning R90
Rooms
Basement Connecting Stairway, Full
Main Level Bedrooms 3
Interior
Interior Features Kitchen - Table Space, Dining Area, Built-Ins, Window Treatments, Entry Level Bedroom, Wood Floors, Floor Plan - Traditional
Hot Water Natural Gas
Heating Forced Air
Cooling Central A/C
Fireplaces Number 1
Fireplaces Type Equipment, Fireplace - Glass Doors, Mantel(s)
Equipment Dishwasher, Dryer, Exhaust Fan, Icemaker, Microwave, Oven/Range - Electric, Refrigerator, Washer
Fireplace Y
Window Features Screens,Storm,Triple Pane
Appliance Dishwasher, Dryer, Exhaust Fan, Icemaker, Microwave, Oven/Range - Electric, Refrigerator, Washer
Heat Source Natural Gas
Exterior
Exterior Feature Deck(s), Patio(s)
Fence Fully, Rear
Water Access N
Roof Type Composite
Accessibility None
Porch Deck(s), Patio(s)
Road Frontage City/County
Garage N
Building
Story 2
Foundation Block
Sewer Public Sewer
Water Public
Architectural Style Ranch/Rambler
Level or Stories 2
Additional Building Above Grade, Below Grade
New Construction N
Schools
School District Montgomery County Public Schools
Others
Pets Allowed Y
Senior Community No
Tax ID 160900841753
Ownership Fee Simple
SqFt Source Assessor
Acceptable Financing Conventional, FHA, Negotiable, VA
Listing Terms Conventional, FHA, Negotiable, VA
Financing Conventional,FHA,Negotiable,VA
Special Listing Condition Standard
Pets Allowed Cats OK, Dogs OK
Read Less

Bought with Leigh Washburn Andreasen • Berkshire Hathaway HomeServices PenFed Realty
GET MORE INFORMATION




